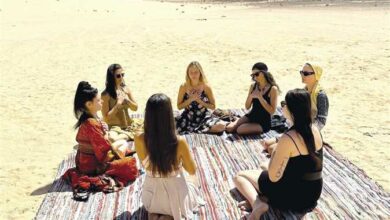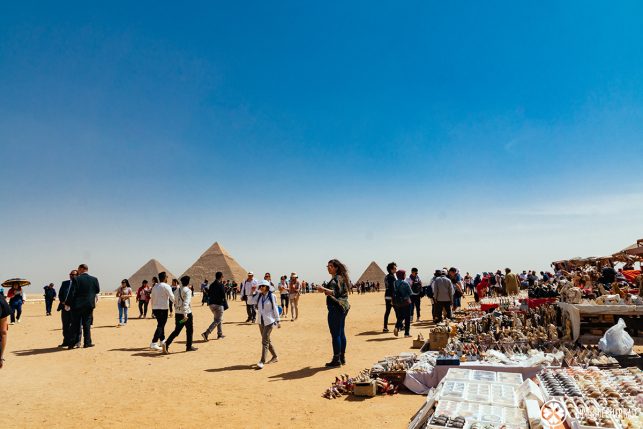A 35-page booklet entitled “Appropriate building patterns for Saint Catherine, Egypt” and written by Nashwa Ibrahim has just been released. Ibrahim is a community architect who spent 33 months living with the Jebaleyah tribe in South Sinai in order to introduce them to new building techniques that could enhance economic, cultural and eco-friendly aspects of their houses.
This guidebook is an outcome of an EU project entitled “Architectural Character Development Process for Authentic Bedouin Settlements of South Sinai” financed through the EU’s South Sinai Regional Development Program (SSRDP).
The three parts of the book browse the social, contextual and technological patterns of the Jabaleyah tribe, in an attempt to emphasize the unbreakable link that exists between architecture and its context.
Until 20 years ago, South Sinai Bedouins lived in traditional tents. The portable nature of these bait sha’ar, roofed with black goat hair, allowed them to seek the optimal location according to the seasons.
The past two decades have witnessed the gradual abandonment of these traditional dwellings in favor of concrete, permanent houses resembling those sprouting along the Nile Valley.
In order to introduce building techniques that would be well-received by tribe members, Ibrahim and her team spent a considerable amount of time studying their social patterns to understand their needs in terms of building. Ibrahim explains that “we have based our study on a coherent relationship with the local builders’ community through building projects we have carried out together.”
Joining forces, they built a handicraft training centre, which enabled Ibrahim’s team to evaluate the strengths and weaknesses of the Bedouins’ building skills during the construction process, and familiarize them with new techniques.
According to Nashwa, convincing the local builders of the advantages of some of the new techniques her team of community architects advocate was not difficult. “Bedouins have a very positive attitude, and more than that it was easy for them to grasp the concept of eco-friendliness, a concept that their tribes have been naturally adopting for generations,” she adds, pointing out that Bedouins have had, since time immemorial, a close relationship to nature and an impressive aptitude to adapt to minimal resources.
The first chapter looks at social patterns and sheds light on the way the members of the Jebaliyah tribe use their houses. Apparently they spend very little time in them, mostly using them for eating and sleeping. Women spend a considerable amount of time in courtyards cooking, washing dishes and talking, unwilling to spend time in kitchens that are often poorly lit and far from the courtyard.
Problems can arise when visitors want to enter the courtyard while the women are pursuing their daily activities, a problem that Ibrahim and her co-workers have thought of in architectural terms.
They came up with a new and clear house pattern, shown in the book, which demonstrates that a possible solution could lie in the creation of a new courtyard, or cooking court, separate from the entrance court and next to the kitchen, which would get better lighting than when located inside the house.
The chapter that revolves around contextual patterns studies the various topographic and geographic situations of the habitations and the type of resources available close by, in order to maximize their use. South Sinai is an area that is prone to flash floods of extreme violence, which determine the location for house construction. Foundations, floor level and the direction of the doorway are calculated to resist these climatic and topographic conditions.
Ibrahim explains that Bedouins have shown a lot of creativity in building houses in flood-free zones, but that they have not maximized the potential of flood water for gardening purposes. The architects recommend building gardens that face the flood path and have descending levels in the direction of the water flow.
“For almost three years, the architects’ team and I have organized training sessions for the Bedouins in various fields such as carpentry, rammed earth – a technique for building walls using the raw materials of earth, chalk, lime and gravel that exist on the spot and avoids resorting to cement – and lime wash, and transferred our knowledge of all these techniques,” Ibrahim explains.
All the aforementioned techniques are simply explained through sketches and patterns in the technological patterns chapter. This chapter explains the importance of constructing contextual foundations, walls, roofing and openings relying on techniques that are easy to implement, with local materials and a strong emphasis on cultural values for parts such as exterior decoration.
The booklet is a must-read for those interested in concrete building patterns that respect the environment, and have a positive impact on the environment and community.




