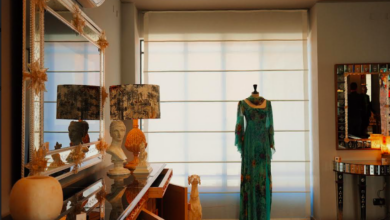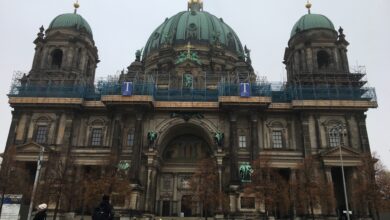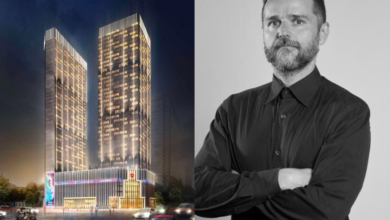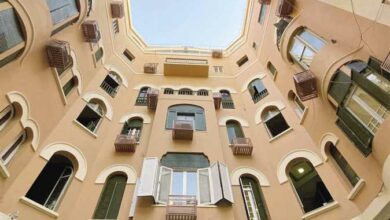What makes Jenan Azmi unique is her sense of her surroundings. Azmi is a young architect who opened her own design office in Maadi less than a year ago. She sees the world in a different light, allowing her to fit the right elements in the right picture, creating a beautiful and unmatchable design for each of her projects.
Azmi, who considers design her passion, has been trying to establish herself as a name in the design world in Egypt, is on the right track to succeed.
“I worked with Ramy al-Dahan, a very big architect name in Egypt,” says Azmi, sitting behind her huge glass desk framed by a picture drawn by her mother of a woman wearing a belly-dancing outfit reaching out for an apple from a forbidden tree. “I got great experience working with him. He was the disciple of Hassan Fathi, a big international name who has a very good foundation in design. Al-Dahan learned from him, and I worked for al-Dahan.”
Al-Dahan, who is one of the most important names in the design world, helped built the Khan’s house in Pakistan, and Azmi was one of his associates on that project. She changed her career path for a while, but couldn’t stay away from design. “I got some medical problems and it sort of gave me a wake up call,” Azmi says. “I decided to change and finally do my own thing.”
Azmi started the steps toward opening her own design firm under the name Tasmimat in September 2009, and the office opened its doors officially to the public in January 2010. “Ever since then, the architecture really picked up,” Azmi says, “and we mainly focus on residential and hotels as I would like to go more and more into hotel [designs].”
The young designer, who is in her early thirties, had two ideas when she opened her own business: firstly to open an architecture firm for herself, and secondly to open a space that would be a design space for her and other designers to benefit from. Her office, a huge apartment with multiple offices and a small garden, has a great vibe for a creative space that is big enough for both her to work and for other designers to come and use the space with her.
“The reason is that I had a lot of friends that were like me, wanting to open on their own,” Azmi explains. “But they don’t have the capital and the running costs are too high, and they feel so separated from the design world and other designers in the business.”
According to Azmi, the space has allowed her and other designers to share a joint design space which can be rented and used for their own projects, but also serves as a place to discuss one another's work and support each other.
“It’s just nice to be working with others,” Azmi explains. "It’s nice to be able to bounce an idea off of someone, whatever you’re doing. Even if I’m posting on my Facebook page and I’m not sure about the images I’m putting in, at least I have somebody to ask.”
But the design space is not up to Azmi’s expectations just yet. “The biggest mistake that I made was that I did not start marketing [for this space] from the beginning,” Azmi says, pointing to the semi-empty place around us covered in black boards waiting for designs to be hung on them. “The architecture business was picking up so I focused on that and it took over the creative space.”
The popularity of the common space started by word of mouth, good friends of the designer started to rent the space and use the offices, and then more and more people started showing up. “Had I aggressively approached the marketing of the space, I think it would have gotten more results,” Azmi says.
Talking about her own designs, her face lights up with a huge smile while she picks through her papers for pictures to show and stories to tell.
“My inspiration is always the context of the project,” Azmi explains while she pulls out photo after photo. “For example, here is the nursery!”
The inspiration behind the nursery was, according to Azmi, that there were trees on the land that the client did not want to move. The client’s father gave the client the land and told her that she could build the nursery as long as she didn’t remove the trees. “So the design was made around the trees,” Azmi explains. “We incorporated [the trees] in some of the rooms and some of the outdoor spaces and also in the shape of the building, as we needed to build around the trees.”
The second project Azmi shared with Al-Masry Al-Youm was “Bait al-Aila” (The House of the Family). “The family who requested this design is from the south, in Upper Egypt, and they are very close [to each other],“ Azmi explains. “They all wanted to move together and be very close to one another, and they still wanted their privacy and wanted the feel of their home in Upper Egypt.”
Azmi, using smart structuring, dividing walls and different layouts, managed to create a design for a huge villa that looks like one house from the outside, but is really three separate apartments.
The most interesting project Azmi has worked on, however, was the design for a medium-scale hotel in the Red Sea resort of al-Qusair, she says. “We created a building that incorporated certain elements from the architecture of al-Qusair,” Azmi explains. “We took the elements that we saw in the quiet city: wooden closed balconies, external staircases and external courtyards with trees planted in them.” Azmi used the color schemes she saw in al-Qusair as well. “Most of the buildings are stone and they have a very base color, but all the wood work is painted and this is something we wanted to work with,” Azmi adds.
Azmi is still hungry for more development. “I always wanted to have a particular style and trademark,” Azmi says. “But more and more I find myself unable to do that because I find it a little bit dishonest, because I think that every project has its own needs and certain challenges, and I have to work with that.”




